Walk Appeal Immeasurables
search the Original Green Blog

People on the Street, Lovable Things Along the Way, and the Magic of the City are three Walk Appeal factors I have no idea how to measure, but they clearly contribute to making more walkable places. How do you think they might be measured? And what other immeasurables have I left out? As I was writing this, George Osner tweeted a link to a new post by my friend Kaid Benfield on Walk Appeal. Kaid lays out several other immeasurables I hadn't thought of, which I'll comment on as well.
People on the Street

Few things make a walk more interesting than seeing lots of other people along the way, while a walk down deserted streets might even be spooky. There are several reasons for this. First, we are social creatures so we need to interact with other people regularly. And people are entertaining to watch. And if there are lots of people on the street, that's confirmation that others think it's an interesting places as well.

Length of stay is more important than you might think. Walk a half-mile, and you'll be on the street for about ten minutes. But stop at a sidewalk cafe for lunch, and you may be there for an hour or more. Sidewalk shopping, other types of eateries, and gathering places of other sorts are useful as well.
This factor isn't completely immeasurable because people on the street can be counted at various times of day. But what are the people thresholds at which a streetscape goes from spooky to just plain boring to nominally interesting to intriguing to teeming with vitality? And what's the upper limit beyond which "nobody goes there anymore because it's too crowded" as Yogi Berra once observed?
Lovable Things Along the Way
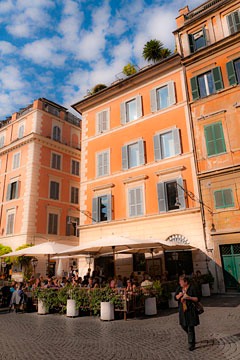
Buildings and site elements along the way that are lovable clearly enhance Walk Appeal. This principle is so obvious as to require little explanation. Who would not rather walk where there are things of beauty rather than through a landscape filled with ugliness?
Buildings are the top candidates for creating lovability along the way because each building face, if well-composed, can be beautiful. And if there is some degree of agreement on how to build in the region, then the entire streetscape can be harmonious as well, as this one is.
All other elements in the public frontage (between street and property line) and the private frontage (between property line and building face) are candidates as well. Thirty years ago, most cities only installed "cobra head" streetlights downtown, for example, but most have converted to much better post lamps in recent years.
Magic of the City

Great cities hold promises of secret delights waiting to be discovered just around the next corner… maybe a little plaza you don't yet know, like this gem I stumbled across recently while traveling in a city I've visited numerous times. This promise of undiscovered magic entices people to get out and explore, even if you live there. For example, nine years after moving to South Beach, I still get out and explore little nooks and crannies I haven't seen before. Sprawl, meanwhile, is a place we know like the back of our hand, so there's nothing to discover there.
Safety

The remaining immeasurables, beginning with this one, are based on Kaid's items. He makes the point that people are discouraged from walking in a place with otherwise good Walk Appeal metrics if it's reputed to be unsafe. I visited Over-The-Rhine in Cincinnati last year. For decades, locals decline to go there. Today, it's it's in the middle of a strong recovery and I felt perfectly comfortable walking everywhere and photographing streets of architectural treasures most people haven't seen in years because of fear. The high standard of safety is illustrated in the image above: is it a place you'd let your children play?
Nature

There's no doubt that nature in many forms enhances Walk Appeal. "A Walk in the Park" is synonymous with things that are easy to do. But lesser doses of nature will do as well. Walking beside the park is almost as good as walking through it. This image illustrates a canopy of trees along a river embankment. Smaller street trees are effective as well.
Time, Weather, and Burdens
Time of day and available time are two big factors. Safety varies widely in many places between noon and midnight, for example. Also, have you cut your available time so short that you simply can't walk there in time? South Beach is hopping 24 hours a day, so I feel perfectly safe walking home at any point during the night. And it's difficult enough to find a parking place that I can almost certainly walk to work faster than driving. The only two reasons I ever drive to work is if it's raining enough to flood the sidewalks (I have an umbrella) or if I have a heavy load of some sort to carry.
Sound
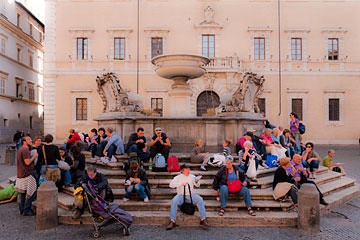
Kaid makes the point that sound along the way can make a huge difference. Loud traffic noise or construction noise, for example, can be a huge negative for Walk Appeal.
There are two types of positive sounds: those we provide, and those we set the stage for. A fountain provides the sound of falling water directly into the environment. The sounds of water has the side-benefit of making people feel cooler on a hot day. We set the stage for pleasant sound to occur by allowing sidewalk cafes to provide music (either live or recorded) and by creating a place that's vibrant enough that the street musicians show up.
What have we missed? And can you think of any way of quantifying any of these items that seem to me to be immeasurable? Thanks in advance for your comments!
~Steve Mouzon
Other Sprawl Recovery posts on the Original Green Blog:
Sprawl Repair - A 12-Step Program
I've also started a Walk Appeal BlogOff that lists everyone's posts on Walk Appeal.
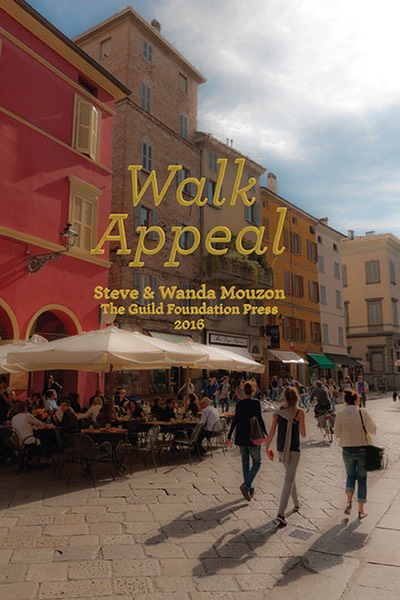
You'll receive an email from me with the subject line "Mouzon Design: Please Confirm Subscription." Click Yes to confirm your subscription for Walk Appeal book updates.
Walk Appeal Measurables
search the Original Green Blog

Streets and the streetscapes that surround them have several measurable things that can tell us which standard of Walk Appeal the street provides. We'll look at the things that can be measured in this post, then talk about the things that can't be measured afterward.
View Changes

The more frequently you change someone's view as they walk, the better you entertain them. Entertaining those who are walking means they'll likely keep walking. Two simple geometric moves change views more quickly than anything else: The closer the building wall gets to the sidewalk, the more quickly your view of any given point changes. And the narrower the building, the more quickly you walk past it. Main Streets with narrow stores like in the picture above do an excellent job on both counts.
Street Enclosure

The best streets on earth have building walls on either side that are as tall as the space between the building faces. Technically speaking, they have a street enclosure of 1:1 or greater. A street with good enclosure feels like an outdoor room, and people prefer outdoor rooms to streets with little enclosure that just bleed out into the landscape. A 1:1 or greater enclosure is easier in Europe because their streets are narrower. We work hard in the US to achieve enclosures of 1:3 in most places, but can still exceed 1:1 occasionally like on 14th Street in Washington DC shown above.
Window of View
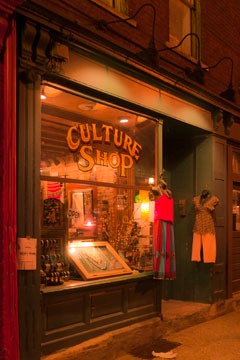
There are two prime measurements of Window of View as well: horizontally along the sidewalk, and height. The ideal percentage of glass at eye level along the sidewalk is around 70%. Why not go all the way to 100%? Wouldn't that be more interesting? While you would have slightly more of a view into the interior of the building, 100% glass is butt-glazed glass as far as the eye can see, undifferentiated by window frames, pilasters, and other building elements. Having too little glass is a bigger error, as there are few things more boring if you're walking than passing along a blank building wall.
The minimum window sill height is 8 inches. Glass run all the way to the sidewalk is a bad idea because the base of the wall is subject to more damage and should be built of things that can be patched and repainted. Glass fails completely on both counts. The maximum sill height should be 30 inches, or roughly the height of a restaurant dining table. The minimum head height should be 8 feet above the sidewalk, although taller window heads can be striking.
Shelter

The best building fronts shelter people who are walking from the elements, at least at the front door. In rainy or hot and sunny climates, near-continuous shelter is much better. Shelter can be composed of fabric awnings as shown here, or it can also be made of hard awnings, porch roofs, galleries, or arcades. If a place has an existing tradition of shelter elements such as the galleries of New Orleans, consider reinforcing that tradition.
Goals in the Middle Distance

Things that border the sidewalk are the most important measurable means of enhancing Walk Appeal, but they inevitably stutter or fade somewhere along a street. With no immediate reason to continue, people walking might turn back. But if there is a goal in the middle distance, that may entice them across those less excellent stretches in the streetscape.
It is important to note that goals in the far distance, like a mountain, aren't nearly so effective because you don't have the hope of walking all the way there. But goals in the middle distance (1 block to 2 miles) are places you might walk to. Because they're in the middle distance, you don't have to walk too far until their perspective changes visibly. This continues to reel you in as you walk closer.
Goals in the middle distance should be fairly tall, otherwise things in the foreground can easily block your view of them. Often, as pictured above, they might be tall buildings or even towers. They can also be uninhabited elements such as obelisks. FWIW, town planning geeks call goals in the middle distance "terminated vistas."
Turning the Corner
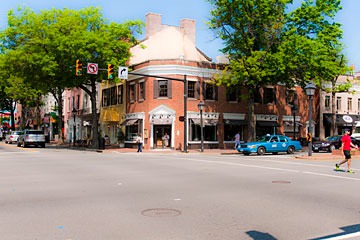
Even if you do a great job with everything we've talked about so far, you could still screw up Walk Appeal when you turn the corner. If you're walking on a really good front street (like the Main Street leading off to the left here) and turn off on a side street, you'll typically be facing the side of a building (hence "side street.") Sides of buildings are often longer than the fronts on commercial streets because commercial real estate is often valued by the "front foot." Longer building faces are usually more boring faces. This is compounded by the fact that it's really easy to leave side walls of commercial buildings nearly blank so you can put merchandise shelving against them. You therefore have to work at it to do as good a job as the building above did on its side street (the right side.) Without good side street walking, people don't walk to the Main Street nearly so much.
As I said Wednesday, we'll look at the Walk Appeal things that can't be measured next. After that, we'll explore some really stunning economic development implications of varying degrees of Walk Appeal.
~Steve Mouzon
Other Sprawl Recovery posts on the Original Green Blog:
Sprawl Repair - A 12-Step Program
I've also started a Walk Appeal BlogOff that lists everyone's posts on Walk Appeal.

You'll receive an email from me with the subject line "Mouzon Design: Please Confirm Subscription." Click Yes to confirm your subscription for Walk Appeal book updates.
Walk Appeal
search the Original Green Blog

Walk Appeal promises to be a major new tool for understanding and building walkable places, and it explains several things that were heretofore either contradictory or mysterious. It begins with the assertion that the quarter-mile radius (or 5-minute walk,) which has been held up for a century as the distance Americans will walk before driving, is actually a myth.
Both images below are at the same scale, and the yellow dashed line is a quarter-mile radius. On the left is a power center. As we all know, if you're at Best Buy and need to pick something up at Old Navy, there's no way you're walking from one store to another. Instead, you get in your car and drive as close as possible to the Old Navy front door. You'll even wait for a parking space to open up instead of driving to an open space just a few spaces away… not because you're lazy, but because it's such a terrible walking experience.
The image on the right is Rome. The circles are centered on the Piazza del Popolo (North is to the left) and the Green radius goes through the Vittorio Emanuele on the right. People regularly walk that far and then keep on walking without ever thinking of driving.

W6 - Great Street - 2 Miles

Like Rome, the world's great cities have streets that are so good that you'll happily walk for miles. For convenience, I've set a two-mile radius for the London Standard, which was so named because I presented it for the first time in London. But it could just as easily have been the Paris Standard, the Florence Standard, or… you get the idea. Europeans are reputed to walk much further than Americans, and for this reason: their streets have much better Walk Appeal. Put a Parisian accustomed to walking five miles or more per day on a suburban American cul-de-sac, and they wouldn't walk much, either!
W5 - Main Street - 3/4 Mile

People will walk about 3/4 of a mile on a good American Main Street. Or to be more precise, this is Transect Zone T5. Good T5 streets pull buildings right up to the sidewalk, and most of the buildings are fairly narrow because real estate is usually expensive in T5. Narrow storefronts change the walkers' view frequently, which is more entertaining than long blank walls or long stretches of the same building. New Urbanists from Australia have for years been advocating for a "elongated pedestrian shed" along Main Streets or High Streets. Walk Appeal shows precisely why they'e been right all this time.
W4 - Neighborhood Street - 1/4 Mile
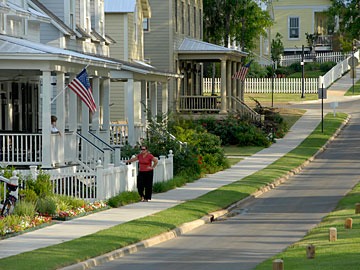
A good street in a traditional neighborhood is where the 1/4-mile walking radius is actually accurate. The buildings aren't right up on the sidewalk like they are in T5, so it takes a few more seconds of walking for your view to change substantially. Fences, Hedges, and frontage walls all increase Walk Appeal in T4 because they're right beside the sidewalk, where the view changes fastest. They also make people feel more comfortable sitting on the porches, so they're more likely to get acquainted with people walking by, as we discussed here.
W3 - Sub-Urban Street - 1/10 Mile

Suburban streets (T3) allow houses to pull further away from the sidewalk, so your view changes slower. This is compounded by the fact that the lots are larger, so it takes longer to get from one house to the next. Hedges and especially fences are less frequent in T3 (I had to hunt awhile for this suburban image, with both fence and hedge,) and frontage walls are almost nonexistent. The walking distance, therefore, drops to 1/10 of a mile in T3.
Suburban streets have their proper place in traditional neighborhoods, but the problem is that we've been building entire subdivisions full of it, with little else. At an average walk of 1/10 mile, two blocks of T3 is more than enough to completely eat up a walk. So T3 is fine… in small doses, and near the edges of a neighborhood. But build too much, and people simply won't walk there.
W2 - Subdivision Street - 250 Feet

It's possible, as noted above, to build entire subdivisions to the T3 standard, but most of them aren't even that good. Instead, typical subdivisions have for decades sited houses even further from the street, with no fences or hedges at all. Some don't even have sidewalks, a problem compounded by the wider and therefore faster streets. In these places, people are doing well to walk just 250 feet. In other words, you're likely to walk only far enough to see four or five neighbors on either side of you. Everyone else in the place isn't really your neighbor because you don't even know them. Instead of calling them neighbors, we should instead say "they're my subdivision cohabitators."
W1 - Parking Lot - 100 Feet
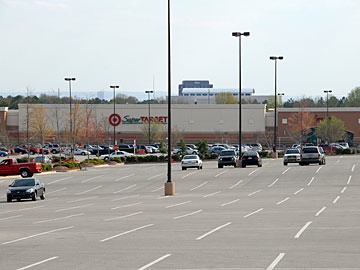
We saw earlier how people won't walk across a sea of parking to get to another store because the walking experience is simply too dreadful. This is exacerbated by the fact that a sea of parking is a heat island, capturing and storing the sun's heat in all that dark asphalt, raising the temperature of the air above it by dozens of degrees in summertime. A sea of parking is also a huge stormwater runoff problem, and is most often solved by building really ugly stormwater retention pits nearby. If you don't know what they are, a retention pit is a depression several feed deep in the ground, usually surrounded by an ugly chain-link fence, where all the styrofoam cups, packing peanuts, and plastic wrapping collects after a rain.
W0 - Unwalkable

The worst sidewalk you could possibly choose to walk on is one with an arterial thoroughfare on one side and a parking lot on the other. I use a Walk Appeal distance of 25 feet, but in reality, you're unlikely to ever walk in a place like this unless your car breaks down. Not only does it terminally bore you and leave you constantly awash in a sea of car exhaust fumes and sweating uncontrollably from the heat in summer, but it also is an incredibly dangerous place to walk. So people don't.

So those are the basic settings of Walk Appeal… but that's only the beginning. In the next few days, we'll look at some things we can measure that determine which Walk Appeal setting a particular streetscape achieves. We'll also talk about things that can't be measured… or at least that I haven't figured out how to measure yet. After that, we'll look at how Walk Appeal can actually predict the viability of walkable neighborhood businesses… and the amazing differences that a few Walk Appeal streetscape repairs can make in order to cast a broader net for walking customers. Walk Appeal just might end up being one of the best economic development tools for walkable places… keep reading and see what you think.
~Steve Mouzon
Other Sprawl Recovery posts on the Original Green Blog:
Sprawl Repair - A 12-Step Program
Walk Appeal (this post)
I've also started a Walk Appeal BlogOff that lists everyone's posts on Walk Appeal.
* Lloyd Alter, Kaid Benfield, and others have suggested dropping the Transect nomenclature I used originally because the millions of people who don't know the Transect won't know what we're talking about. I agree, and have modified this post accordingly, as you can see.

You'll receive an email from me with the subject line "Mouzon Design: Please Confirm Subscription." Click Yes to confirm your subscription for Walk Appeal book updates.
Outdoor Room Secrets
search the Original Green Blog

one of countless great outdoor rooms in New Orleans' French Quarter
There may be nothing you can do inside your house to reduce utility bills as effectively as building great outdoor rooms outside your house. A series of outdoor rooms around a house, if designed well enough, can entice you to spend a lot more time outdoors. Couple this with a great public realm of streets, plazas, squares, greens, parks, and playgrounds, and it's possible to spend enough time outdoors to get acclimated to the local environment. Do this, and you may not need the heating or cooling equipment when you return indoors.

people enjoying the edge of a great public outdoor room in Paris
People regularly insist I'm an idiot when I say this, but it really works. I'm sitting in my living room in Miami Beach right now, writing this post in the middle of July (the 16th.) With the ceiling fan on. And the air conditioner off. In the town where the basketball team is named the Heat. Condition yourself like this, and you achieve a state I call Living in Season where you can throw the windows open on all but the most extreme days of the year.
Savings
One other note before we get into the principles and parts of great outdoor rooms: it's possible that they might even pay for themselves. In many parts of the US, you can build a great outdoor room for 1/4 to 1/5 of the cost of equal-quality interior space. So if you design it and build it so good that people actually use it as living space for most of the year, then it's entirely possible that you might need less interior space. If the house can be 200 square feet less, for example, that might represent enough savings to build 800 to 1,000 square feet of outdoor living space.
A smaller house is easier to heat and cool. Especially if you don't need to heat and cool it so often. But there's another type of savings to consider as well. As noted in How Green is Grass? a lawn is the one part of our built environment we'll maintain every week, spending money for gas, oil, fertilizers, and poisons. Every square yard of lawn that's replaced with another surface material represents weekly savings of time and money.
Principles
These next several items are principles that should guide the design of outdoor rooms.
Room Types
The basic residential outdoor room types include the Hearth Garden, the Dinner Garden, the Kitchen Garden, the Breakfast Terrace, and the Master Garden, but in reality, you can build outdoor rooms for many more uses. It's important to know that there are public types of outdoor rooms as well: the plaza and the square are the two most common, although a great street can be formed by a series of outdoor rooms as well. I've put up a gallery of outdoor rooms so you can see how richly they may vary. Please have a look… lots of good stuff there.
What's the difference between an outdoor room and a garden room? A garden room is a special type of outdoor room that has more green surfaces (floors, walls, and ceilings) than hard surfaces.
But back to the residential outdoor rooms: The Hearth Garden is the equivalent of a living room, and is anchored by an outdoor fireplace in all except the warmest climates. The Dinner Garden and the Breakfast Terrace are equal to indoor dining rooms and breakfast nooks.

SmartDwelling I included all of these outdoor room types, and
all of them oriented to the south in order to entice the residents
outdoors to enjoy them
The Kitchen Garden is the fully edible garden, although almost any room can host fruit, nuts, berries, and other edibles. It may house an outdoor kitchen, or just raise produce for the indoor kitchen. The Master Garden is an intimate outdoor room accessible and visible only from the master suite. Entertain your guests in the other outdoor rooms; reserve the Master Garden for entertaining each other.
Orientation
Lay out your garden rooms to be generally to the South side of the home. Studies have shown that people generally don't cross a big band of shadow (like you'll find on the north side of a house) even if they're going outdoors to sit under a shade tree. It seems that there's something about sunlight sparkling on the edge of a porch that entices people outdoors.
Proportion

It's actually easier to design a well-proportioned outdoor room than one indoors because the wall thicknesses vary more easily. While interior walls are built of fixed-width stuff like 2x4 studs or 8" concrete block, at least one wall of most outdoor rooms is built with plan material, which can vary between one foot and several feet thick.
This diagram illustrates the most common rational room proportions (1:1, 1:2, 2:3, and 3:4.) Don't let rooms get longer than 1:2, otherwise they will feel more like corridors than rooms. Irrational proportions like the Golden Mean (1:1.61803399…) and the square root of 2 (1:1.41421356…) are also useful.
Shapes

Garden rooms don't all have to be rectangles, of course. This illustration shows several regular shapes, but they can be irregular as well.
There is one caveat: garden rooms should be convex, not concave. A convex room is one in which you can stand in any point in the room and see any other point in the room. A concave room has a corner that has "caved in," if you will, so that if you stand in some places, you can't always see the entire room. An L-shaped room is one example of a concave room. People are subconsciously uncomfortable in concave rooms, apparently because of a deep-seated defense reflex. In concave rooms, someone could be standing in the hidden corner with a club to hit you with; or maybe it's a lion waiting to eat you. So make your rooms convex so people will be more comfortable.
Parts
Outdoor rooms should have each of these parts, but there most important two, without which a place can't really be considered an outdoor room, are some form of enclosure (walls) and somewhere to sit (furnishings.)
Walls

New Orleans outdoor room is enclosed by a building wall
(left 2/3 of image) and a garden wall (right 1/3 of image)
Walls are the most important part because it isn't really a room if you don't enclose it in some way. Rural and suburban garden room walls are more likely to be hedges, arbors, mass plantings, fences, and porches with building walls used less commonly because buildings are further apart in more rural places. General urban neighborhood garden room walls are more likely to be porches, buildings, fences, hedges, and landscape walls with mass plantings less common because space gets tighter towards downtown. Main Street garden room walls and those in the urban core are more likely to be building walls and occasionally porches.
Floors

Floors should be selected appropriate to the traffic load of the outdoor room. Heavily-trafficed rooms require hard pavers. More lightly-traveled outdoor rooms might tolerate pea gravel, ground cover, or even a mulch like pine straw, especially if you use stepping-stones. In any case, be sure to change flooring material when you move from one room to the next so that you highlight the fact that this is a different room.
One note about floors: I created much of this material for a presentation at Belgard University last week in Orlando. Belgard is a pavers and landscape wall manufacturer, and their parent company Oldcastle makes lots of other products useful in creating outdoor rooms. I work with a number of manufacturers on various ventures, and I've gotta say that I haven't seen one yet that "gets it" better than Belgard about enticing people outdoors. Check them out.
Ceilings

Not every outdoor room needs a ceiling. When you do need a ceiling, the most common type is a tree canopy. Arbors, such as the one shown here, also make a good outdoor room ceiling. You could do an arbor without vines, in which case you likely should use some sort of fabric for shade. But why not use vines instead? They might even be edible vines, like the muscadine and scuppernong grape vines we're using on the arbor at our condo, so that you get both shade and nourishment.
Doorways

We talked about the need to distinguish differences between rooms with floor materials. Doorways are another good technique to reinforce the experience of passing from one room to another. A doorway can be something as simple as two gate posts without a gate, as elaborate as this trellised arbor and gate, as wispy as a tracery of wrought iron joining two gate posts overhead, or as solid as a boarded or paneled door. Gates between the frontage garden and the sidewalk are usually waist height or lower, because the frontage garden is the one room you won't be sitting in because it's too public. Gates to private gardens, on the other hand, are often nearly the full height of the private yard fence or the garden wall.
Furnishings

A successful outdoor room doesn't just invite you to walk through it for a few seconds. Instead, it invites you to stop and stay awhile. You'll almost certainly want to sit down and enjoy a great outdoor room, which means you'll need a place to sit in every room. Chairs, benches, and seat walls all fit the bill.
If a room is designed for more than solely sitting and visiting, you may need to sit things down. Things like plates, newspapers, books, computers, and the like. So you'll need dining tables, side tables, and coffee tables and such in most outdoor rooms.
Fixtures

The most classic outdoor room fixture is the fountain, and fountains come in countless designs, several of which have been developed in just the past decade or so. But whether your fountain design is a timeless classic or a recent inspiration, the sound and sight of water gives you the perception that it's several degrees cooler than it actually is on a summer afternoon. The second most common type of outdoor room fixture is cooking equipment, from a simple charcoal grill to a full-blown stainless steel outdoor kitchen. You may also choose to have outdoor cabinets so that you don't have to constantly carry plates, cups, and silverware inside and out.
Final Thoughts

Those who know me well know that I try to practice what I preach. So we're joining with some neighbors to complete a series of garden rooms at our condo. The plan, drawn several years ago, is changing a little as we progress and learn, but here's generally what we're hoping to complete: From left to right is the Kitchen Garden, then the outdoor kitchen itself. To the right of that is the Dinner Garden and the Garden of Conversation (it's too hot in Miami for a Hearth Garden.) The right end is a large ellipse that's basically an outdoor Great Room with two seat alcoves and a double seat nook. Belgard, who I mentioned earlier, is providing all the pavers. Hopefully, this will be a showcase of outdoor room principles and particulars… wish us luck!
~Steve Mouzon
You'll receive an email from me with the subject line "Mouzon Design: Please Confirm Subscription." Click Yes to confirm your subscription for Outdoor Room Design book updates.


